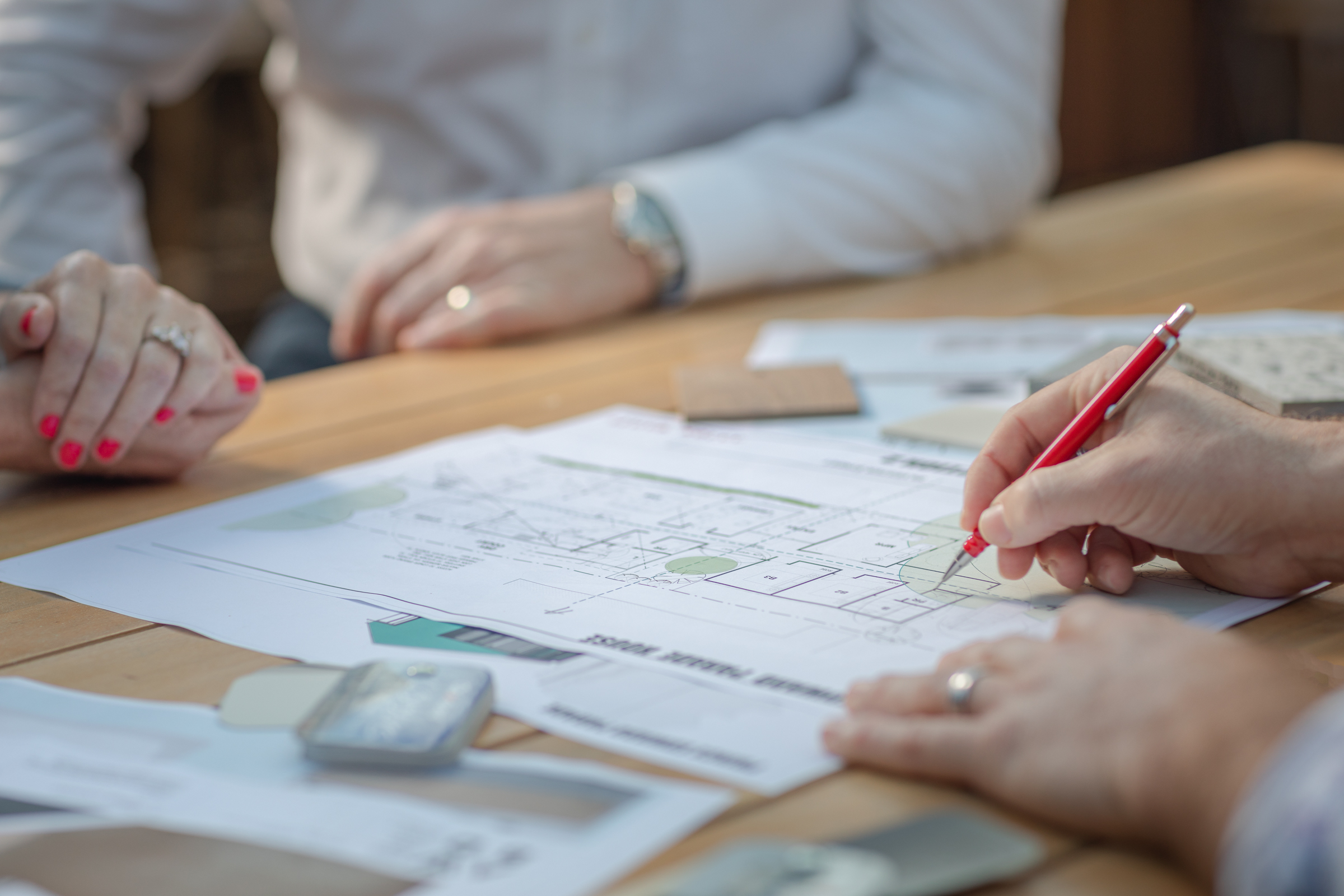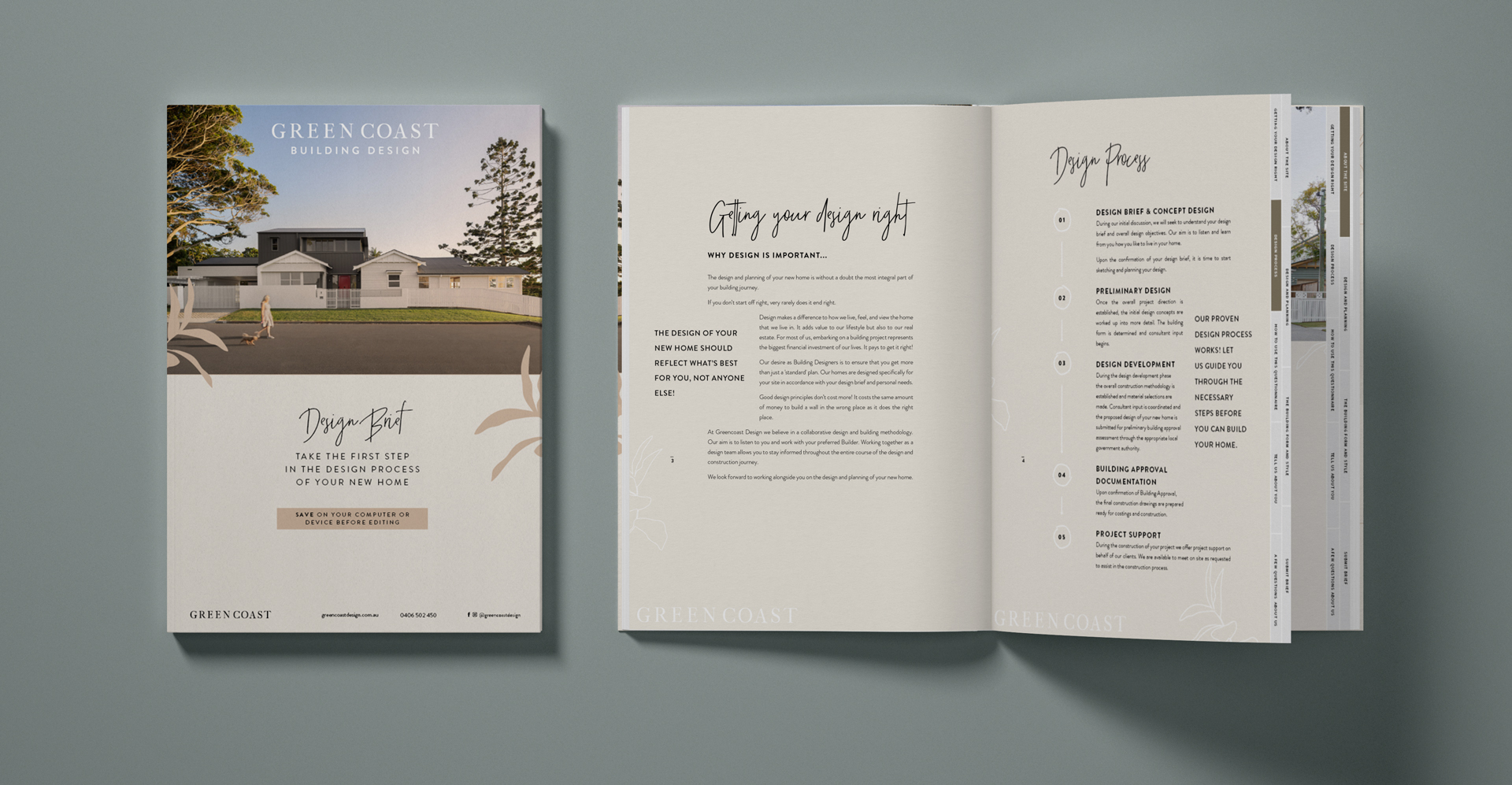Design Process
At GreenCoast Building Design, we really listen and have an open communication with all our clients. We are here to ensure your dreams and expectations are met, while guiding you through our proven design process that will enhance your project while being respectful to your budget.
The design and planning of your new home is without a doubt the most integral part of your building journey. Good design principles don’t cost more! It costs the same amount of money to build a wall in the wrong place as it does the right place.
We believe in a collaborative design and building methodology. Our aim is to listen to our clients and work with their preferred Builder. Working together as a design team allows our clients to stay informed throughout the entire course of the design and construction process.
Download our Design Brief below to start the conversation.


Good design starts with a good design brief
Download the GreenCoast Design Brief and start your design journey today
Our proven design process works
Let us guide you through the necessary steps before you can build your home.
CONCEPT DESIGN
During our initial discussion, we will seek to understand your design brief and overall design objectives. Our aim is to listen and learn from you how you like to live in your home.
Upon the confirmation of your design brief, it is time to start sketching and planning your design.
PRELIMINARY DESIGN
Once the overall project direction is established, the initial design concepts are worked up into more detail. The building form is determined and consultant input begins.
DESIGN DEVELOPMENT
During the design development phase the overall construction methodology is established and material selections are made. Consultant input is coordinated and the proposed design of your new home is submitted for preliminary building approval assessment through the appropriate local government authority.
CONSTRUCTION DOCUMENTATION
Upon confirmation of Building Approval from the local government authority, the final construction drawings are prepared ready for tender and construction.
PROJECT SUPPORT
During the construction of your project we offer project support on behalf of our clients. We are available to meet on site as requested to assist in the construction process.
CONCEPT DESIGN
During our initial discussion, we will seek to understand your design brief and overall design objectives. Our aim is to listen and learn from you how you like to live in your home.
Upon the confirmation of your design brief, it is time to start sketching and planning your design.
PRELIMINARY DESIGN
Once the overall project direction is established, the initial design concepts are worked up into more detail. The building form is determined and consultant input begins.
DESIGN DEVELOPMENT
During the design development phase the overall construction methodology is established and material selections are made. Consultant input is coordinated and the proposed design of your new home is submitted for preliminary building approval assessment through the appropriate local government authority.
CONSTRUCTION DOCUMENTATION
Upon confirmation of Building Approval from the local government authority, the final construction drawings are prepared ready for tender and construction.
PROJECT SUPPORT
During the construction of your project we offer project support on behalf of our clients. We are available to meet on site as requested to assist in the construction process.
