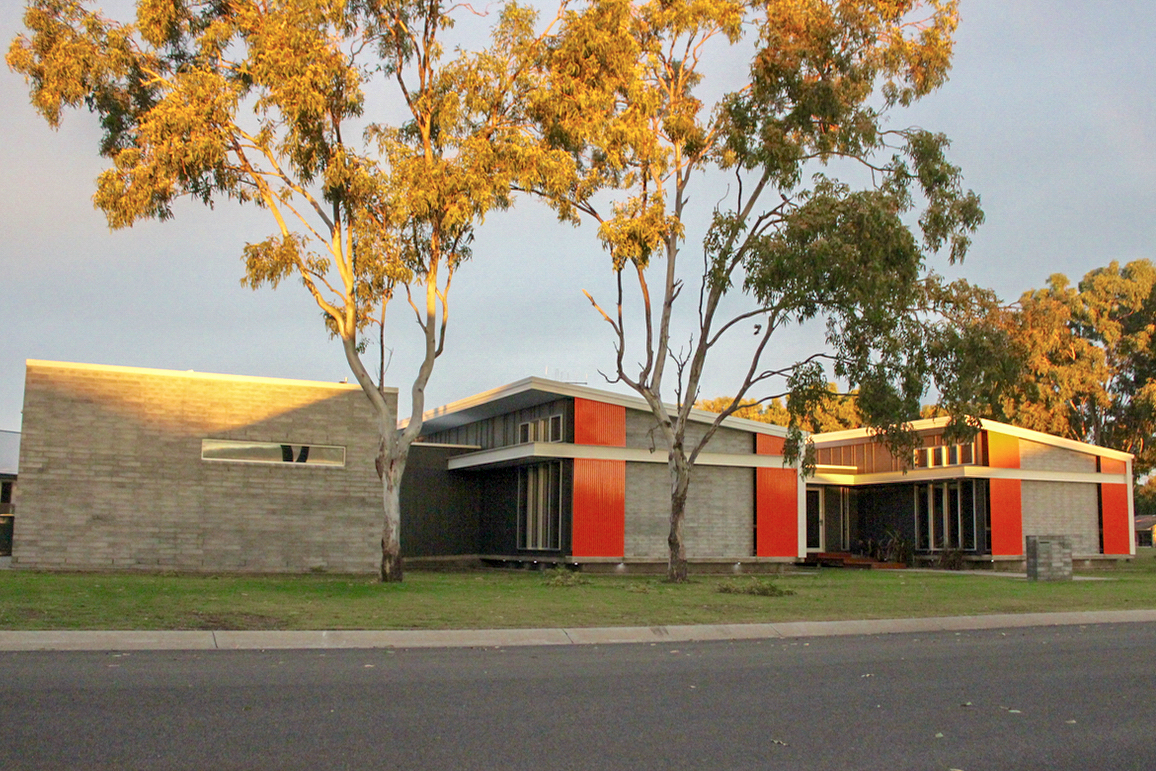BARGARA
CUSTOME DESIGNED NEW HOME
Our design brief started with a clear objective, design a home that we can live in all year round with clear defined living spaces. While taking into account the challenges of a site that tapered to the north and included a significant overland flow path, our foremost design objective was to promote Northern light, in order to bathe the house in sunshine. Incorporating low level and high level glazing along with raked ceilings invites the warmth of sunshine in winter and protection from intense heat in summer. In principle, the home is designed into two distinct living pods connected by a link. The master bedroom and auxiliary bedrooms are housed together in the Northern pod of the home, while the casual living area and guest rooms are located in the Southern pod separated by a courtyard. Separation of the building form by the use of a courtyard allows both pods to look due North and benefit from the same connection to the outdoors. Overall the design promotes a minimal approach to building materials, incorporating painted cement sheeting and off form concrete bricks, while the feature PFC fascia beams make a bold statement to the low level roof forms.
We asked Aaron for a funky house, and that is exactly what we got. After living in our house we love it. It is a very well designed, liveable, easy to care for home. We couldn’t be happier with Aaron. We didn’t have to stress about coming up with a design or even to think about what we wanted. After talking to us about living concepts Aaron was able to put together a design and concept that we loved. He was very patient when we didn’t quite understand something. We would recommend Aaron to anyone who is thinking about building or renovating.
Steve and Janice | Bargara

