kedron
QUEENSLANDER RENOVATION
This was one of our favourite projects to work on. Our design brief focused on providing more living spaces for this wonderful growing family. Older Queensland homes are beautiful but they often don’t allow for multi-use functional spaces. Our design focused on introducing a new ground floor living arrangement, essentially to make space for the teenagers! A key aspect to our design was for the ground floor to feel solid, we introduced a suspended polished concrete slab, beautiful reverse recycled brick veneer walls and acoustic rated ceilings. The result, when entering the property, you touch and feel raw building materials making that connection to the natural elements. The house looks and feels amazing.
Built by Eden Construction Group
Aaron’s design for our challenging property was nothing short of excellent. We are so happy with the finished product. Aaron took in our brief and came up with ideas that exceeded our expectations, and were delivered within budget. I have no hesitation in recommending Aaron.
Bernard & Michelle | Kedron
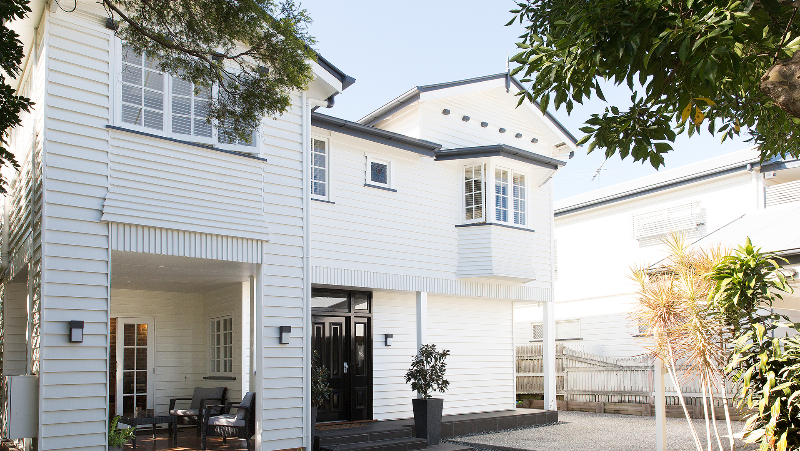
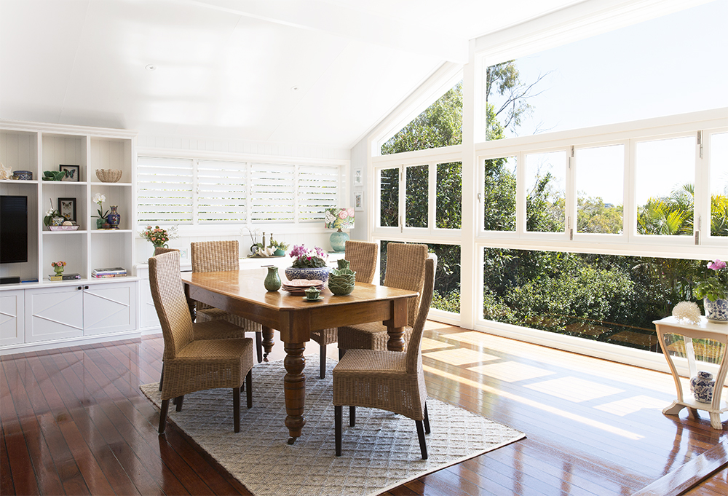
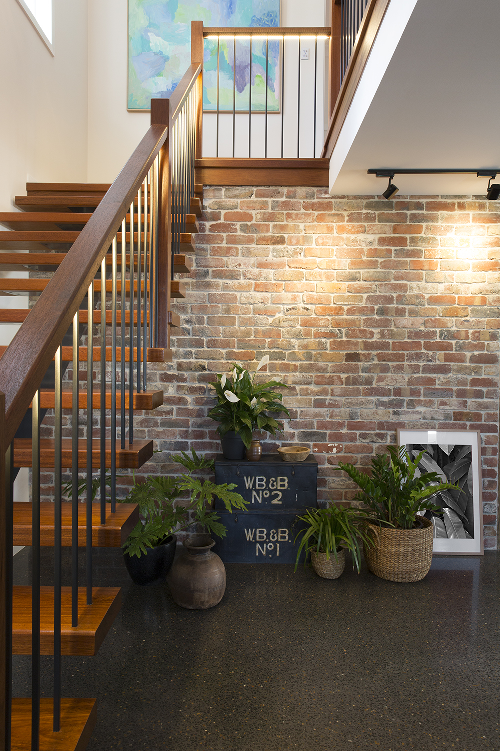
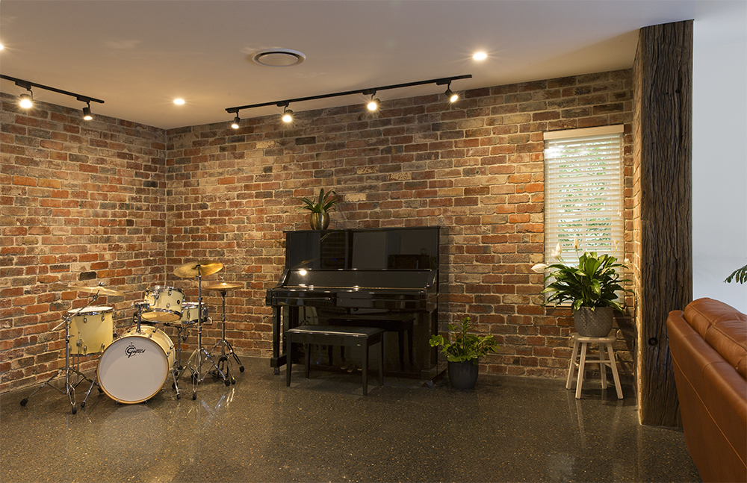
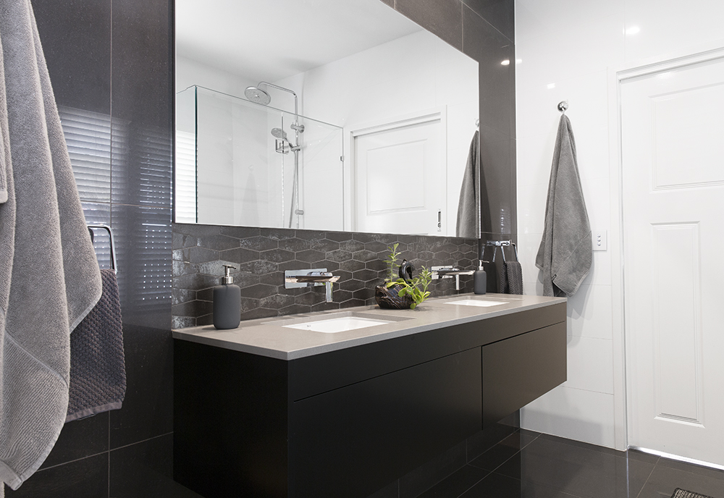
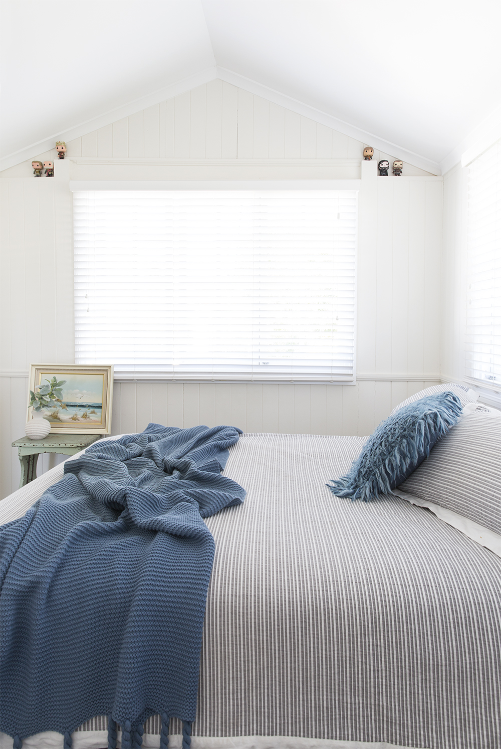
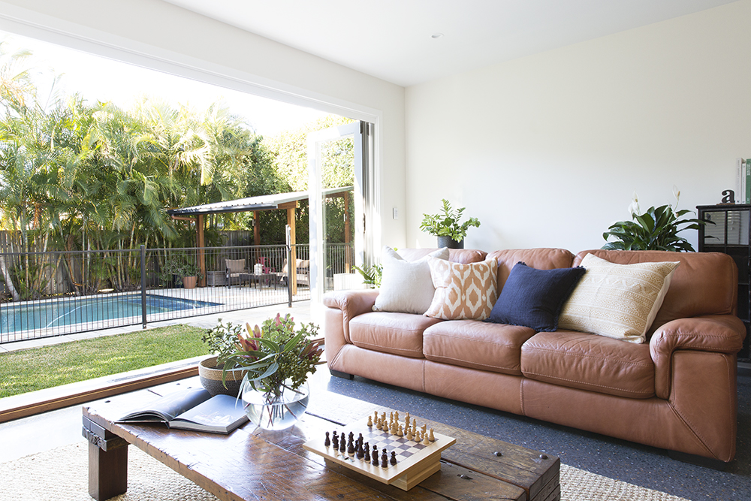
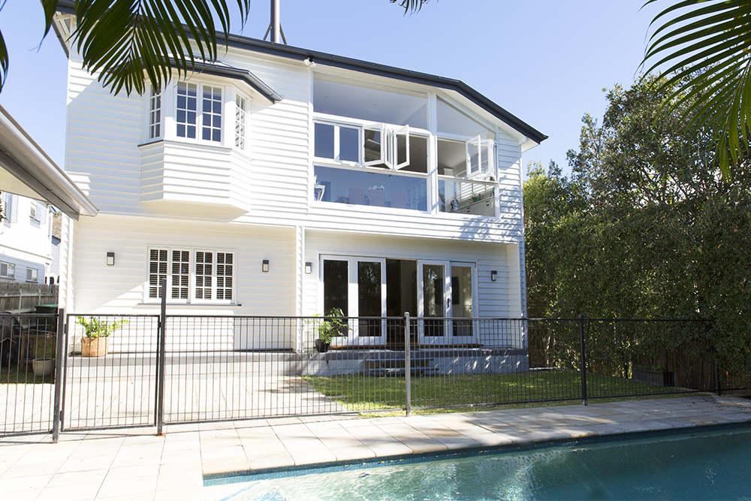
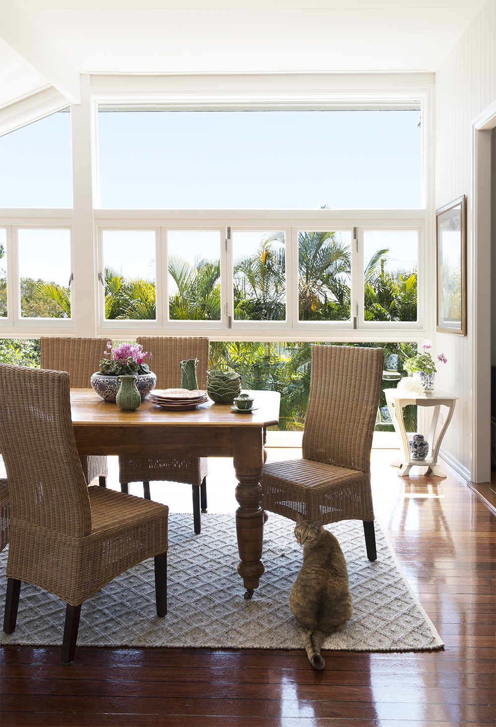
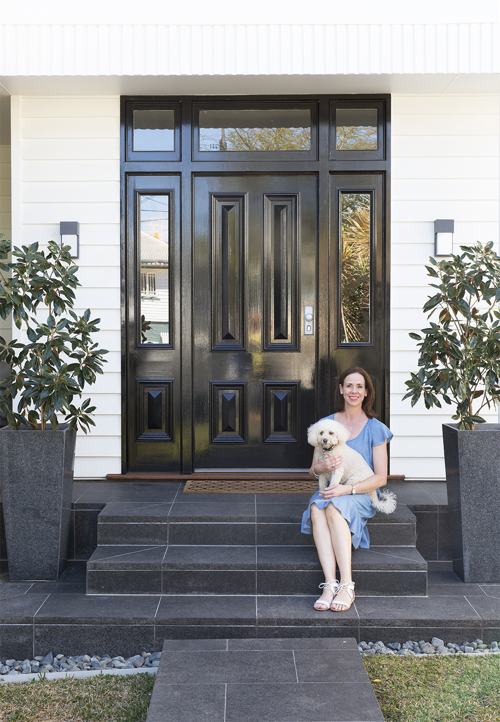
Aaron’s design for our challenging property was nothing short of excellent. We are so happy with the finished product. Aaron took in our brief and came up with ideas that exceeded our expectations, and were delivered within budget. I have no hesitation in recommending Aaron.
Bernard & Michelle, KEDRON BRISBANE
