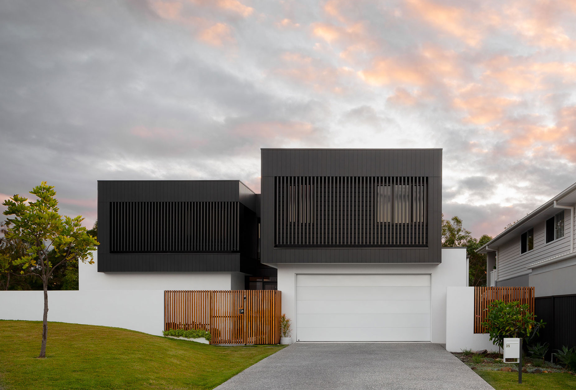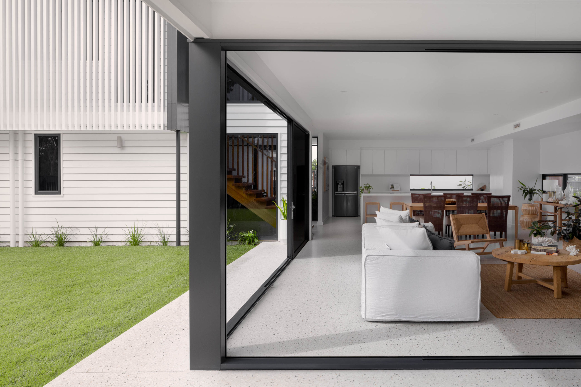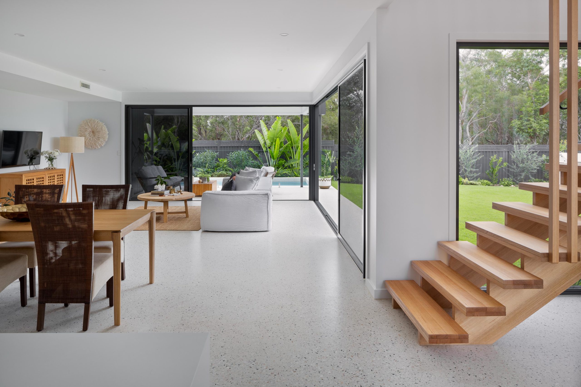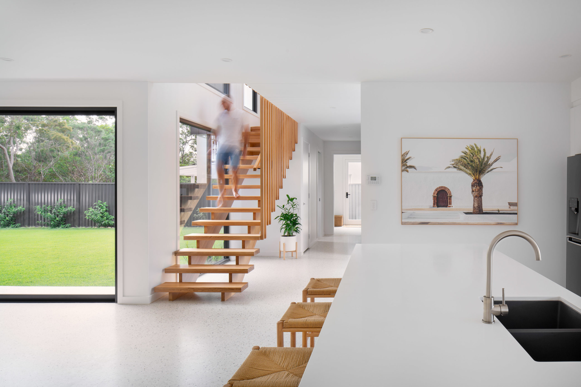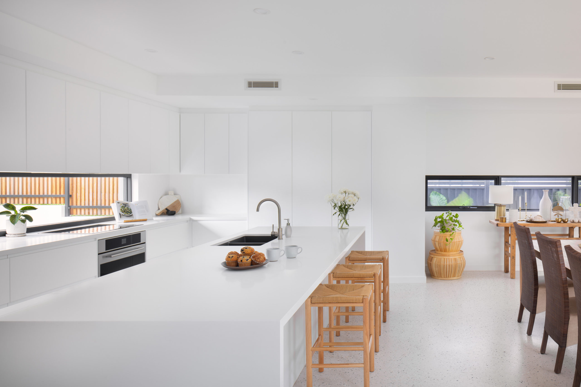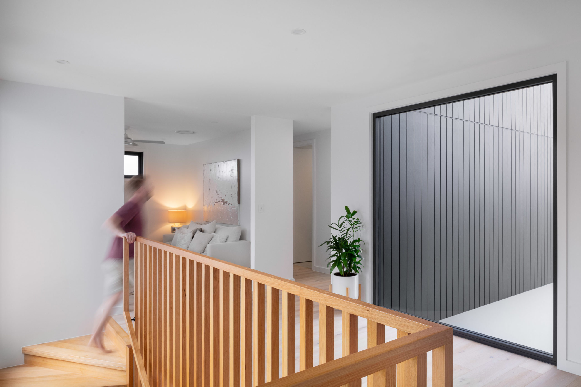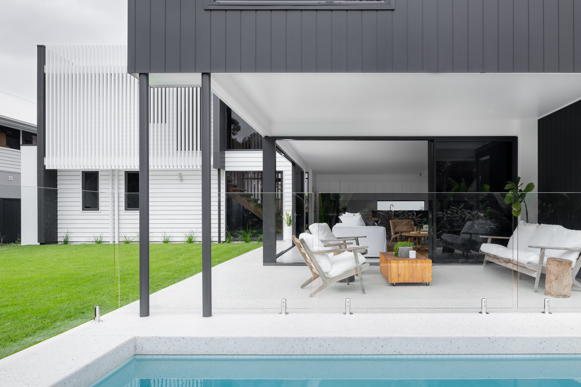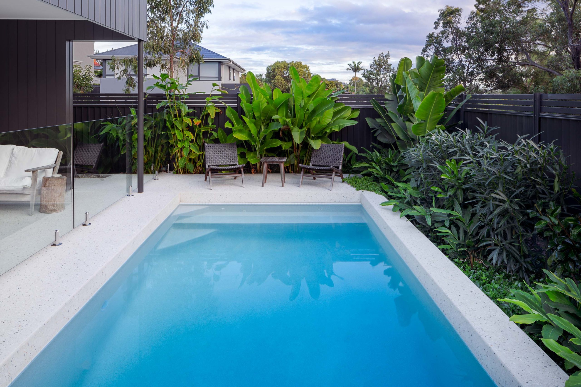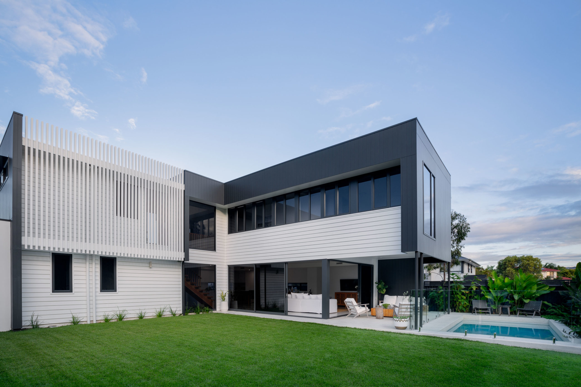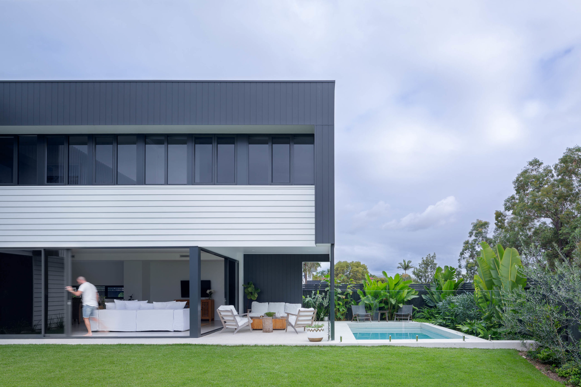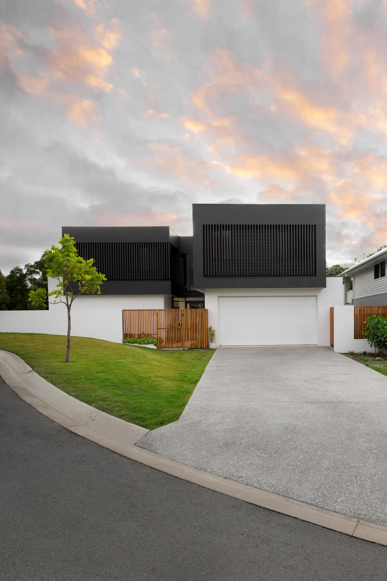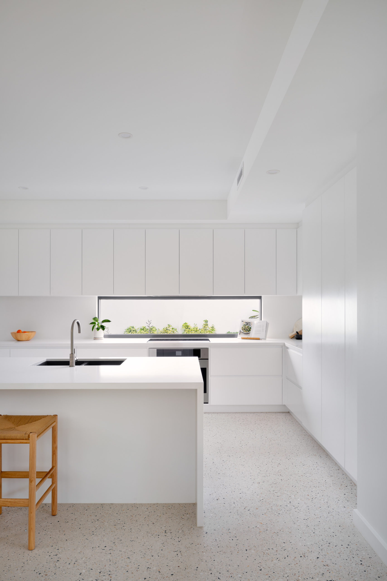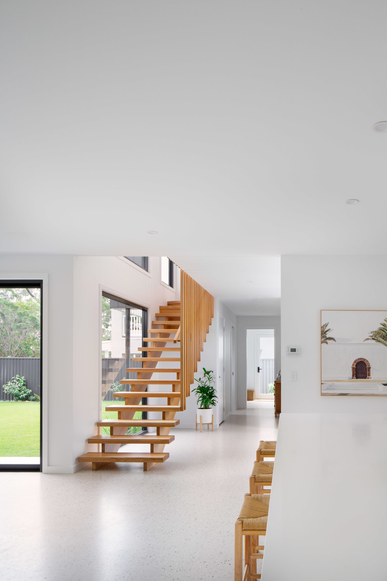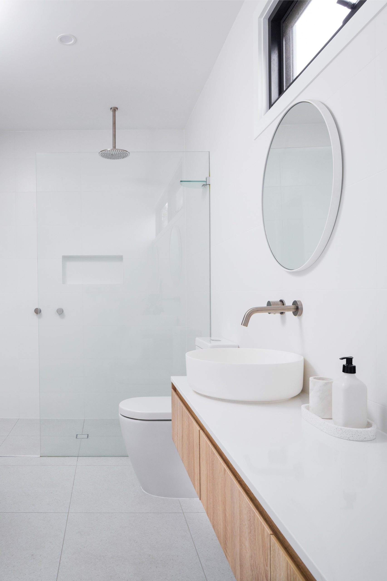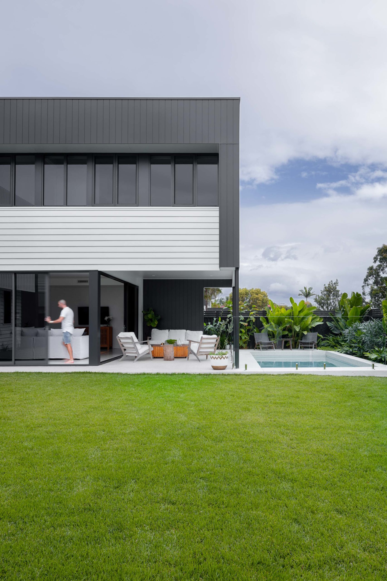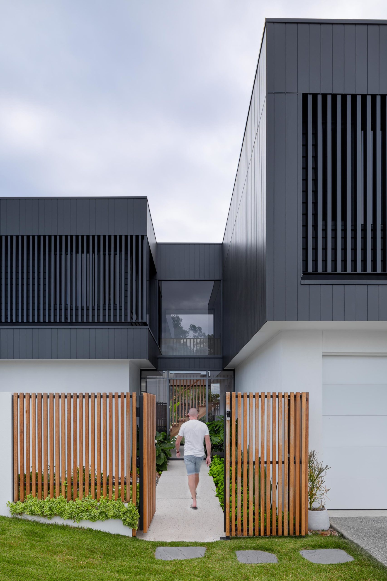Minnippi Parklands
CUSTOM DESIGNED NEW HOME
Designed in Minnippi Parklands for a young family seeking a home with bold lines and a clean modern feel the building design promotes functional spaces, texture and character while being bathed in natural light.
A clear design objective was to create a home that was simple and elegant, retain privacy from the street but also offer street surveillance from key vantage points in the home. An open-plan design to the ground floor allows the kitchen, dining, and casual spaces to be connected to the rear of the house including the pool while promoting a view to the parklands, in addition, the home creates a sense of privacy while still being connected to the outdoors. To achieve the bold impact of the Building form the upper floor is cantilevered in both directions over the lower floor allowing for separation of the clean white render on the lower floors to the textured vertical cladding on the upper floors. Vertical privacy screens are adopted throughout the home creating depth to the facades but also offering a practical solution for privacy and solar shading.
Built by DJ Built Homes
