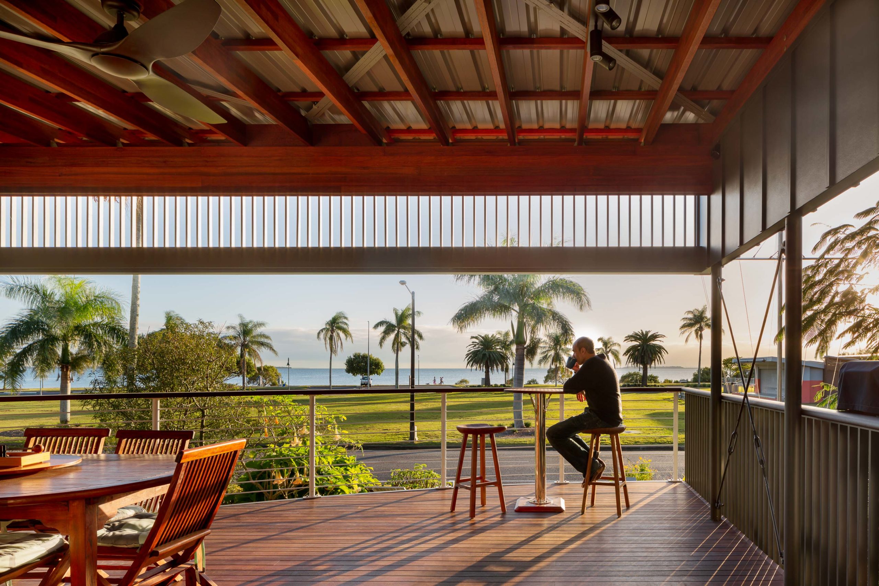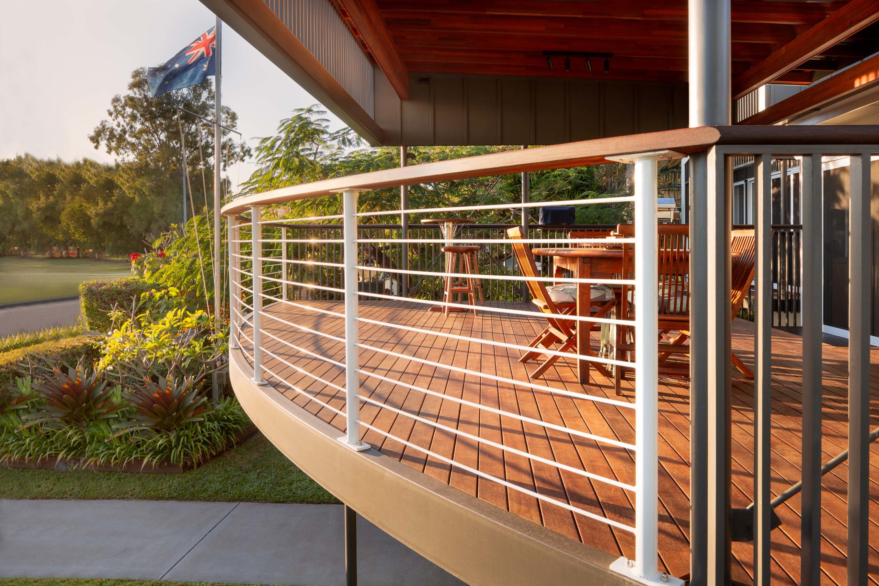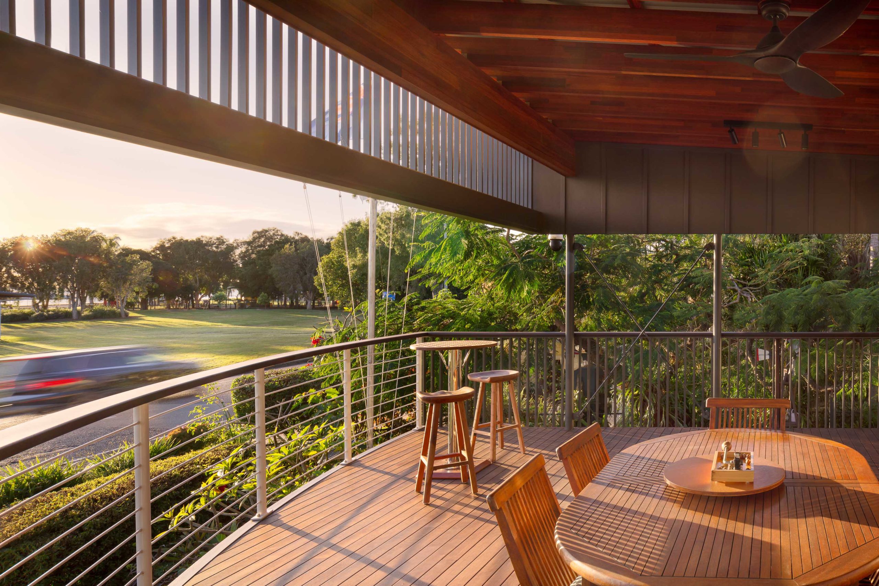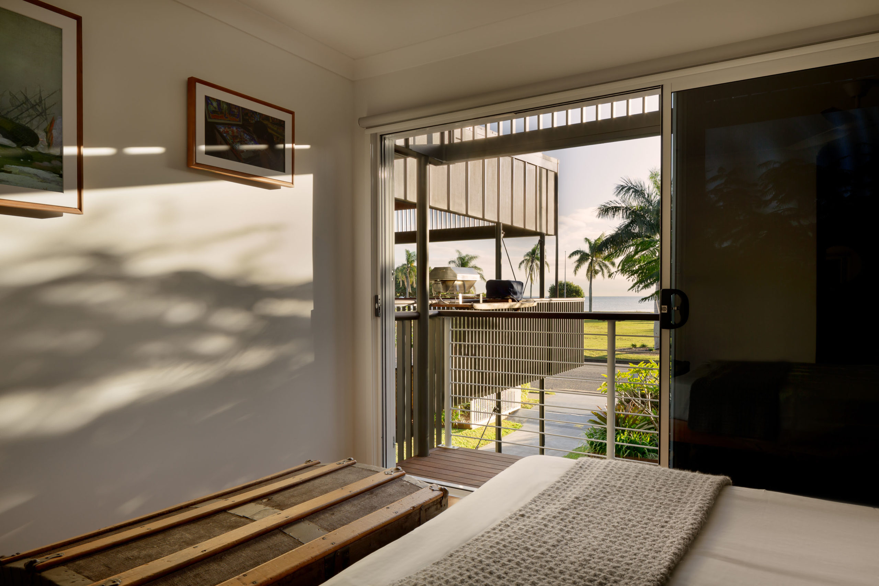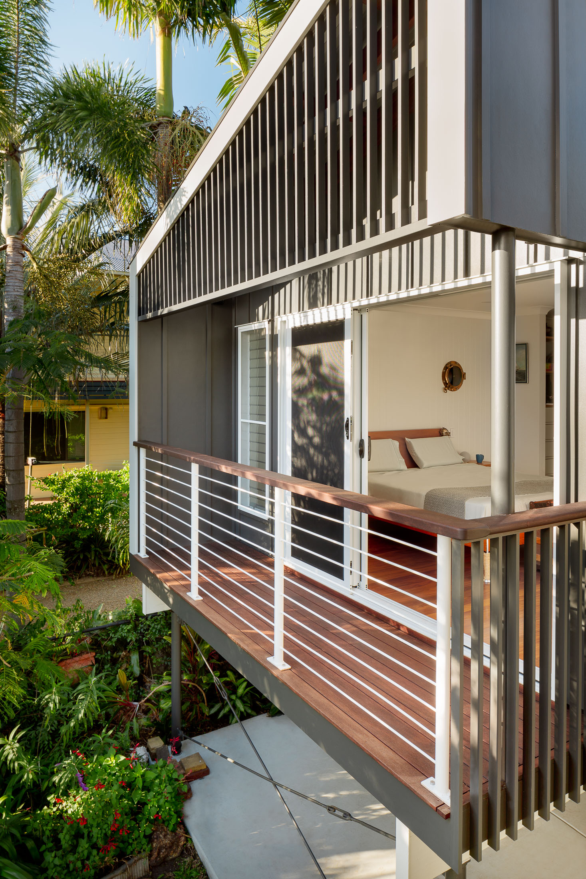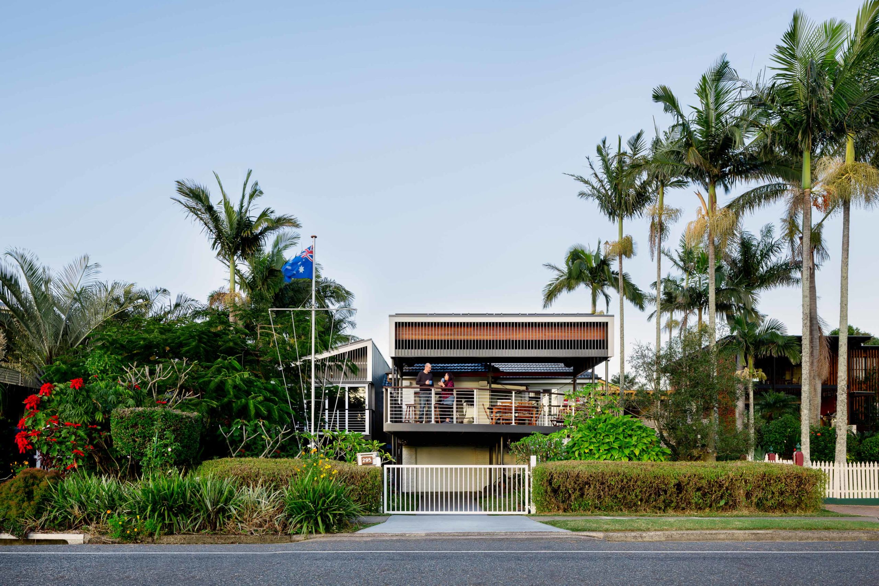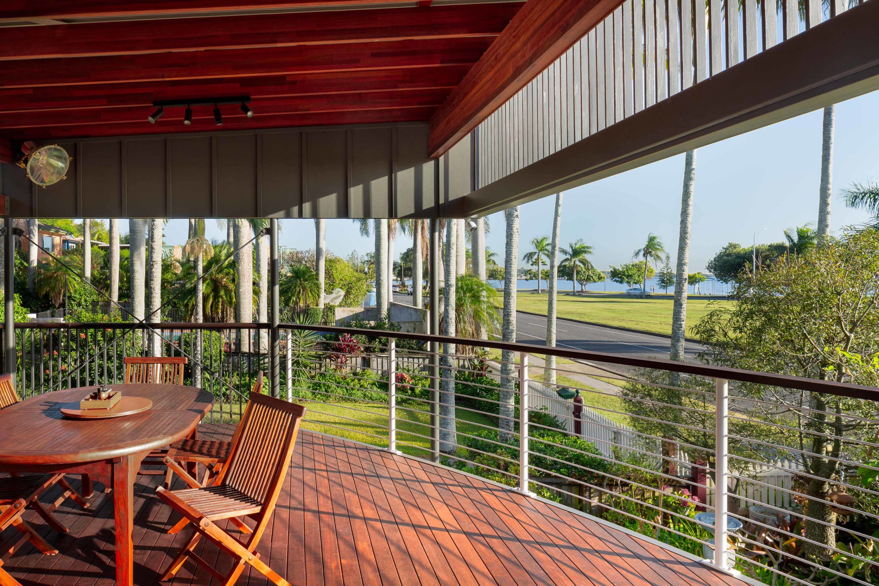WYNNUM
Additions
The existing post war cottage, although located on the Wynnum Esplanade with direct views of the water and parks, did not offer breakout space and or provide connection to the Esplanade.
Our design solution focused on providing a new deck to front of house along with a new Master Bedroom located more discreetly to side of house, our clients desire was to not raise the existing house but rather simply compliment the existing home with required amenity needed for the family.
The result is a fantastic entertaining space with direct connection to the parklands and Moreton Bay, incorporating an open deck to front of house has also allowed the existing residence to maintain view corridors and street surveillance.
Curved metal framing and balustrades offer a connection to the maritime history of our clients who now thoroughly enjoy a cold beer over looking the water.
Built by NLH Constructions
The GreenCoast team brought together a design that breathed life, light, and space into an otherwise ordinary weatherboard seaside cottage. The addition of a master bedroom, ensuite and living area was achieved via an innovative passageway merging old to new. Being close to the water, part of Aaron’s brief was to impart a nautical theme, and this was achieved by the addition of a large curved and covered outside living area that resembled the quarterdeck of a ship; exactly what we wanted. The design process was entertaining and would have been challenging for Aaron to incorporate what we were seeking whilst navigating building sciences to allow our needs noting special structural requirements are needed to meet potential severe waterfront weather events. The final outcome was marvellous, and liveability of the home has been enhanced tremendously.
Aaron and Amanda are a warm professional team who easily listened to our proposals and lead us to a very exciting and unique outcome.
George + Judi | Wynnum
